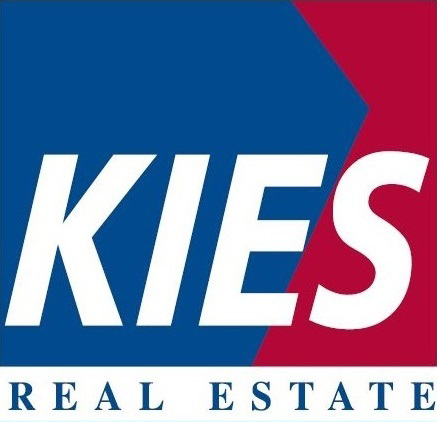26 Ian Ross Drive, Williamstown SA 5351
- 4 Beds |
- 2.5 Baths |
- 2 Cars |
SOLD
WILLIAMSTOWN - Family Features
Set on 999m2 and designed to take advantage of the serene views of the established garden, pool and local reserve, this 4 bedroom home is sure to appeal!
Upon entry, you are greeted by double doors opening into the home theatre/formal lounge, as well as the timber stair case (to the upper level) and the main passage that leads to the open-plan family room and dining area which is over looked by the spacious kitchen - featuring walk-in pantry, modern stainless steel appliances, and views of the pool and local reserve. There is also a bar area that has plenty of room for the beer fridge, and a 3rd toilet with vanity alongside a double laundry with built-in cupboards.
Upstairs offers 4 large bedrooms, master bedroom with large walk in robe and ensuite, the second bedroom also has a walk-in robe and sitting/desk space, and remaining bedrooms have built-in robes. There is also a third living area opposite bedroom 1, which could easily be used as a parents retreat or kids play area.
Ducted air-conditioning and a large wood heater service the whole home along with ceiling fans throughout.
Outside offers double garage under the main roof with remote roller doors, a large entertaining area with great views over the reserve, another double garage for either storage or a rumpus room, and a fully automatic salt chlorinated pool.
What a perfect summer retreat!
Call to arrange your private viewing at a time to suit.
RLA: 249396
Upon entry, you are greeted by double doors opening into the home theatre/formal lounge, as well as the timber stair case (to the upper level) and the main passage that leads to the open-plan family room and dining area which is over looked by the spacious kitchen - featuring walk-in pantry, modern stainless steel appliances, and views of the pool and local reserve. There is also a bar area that has plenty of room for the beer fridge, and a 3rd toilet with vanity alongside a double laundry with built-in cupboards.
Upstairs offers 4 large bedrooms, master bedroom with large walk in robe and ensuite, the second bedroom also has a walk-in robe and sitting/desk space, and remaining bedrooms have built-in robes. There is also a third living area opposite bedroom 1, which could easily be used as a parents retreat or kids play area.
Ducted air-conditioning and a large wood heater service the whole home along with ceiling fans throughout.
Outside offers double garage under the main roof with remote roller doors, a large entertaining area with great views over the reserve, another double garage for either storage or a rumpus room, and a fully automatic salt chlorinated pool.
What a perfect summer retreat!
Call to arrange your private viewing at a time to suit.
RLA: 249396
Read More
Make an Enquiry
SOLD
Undisclosed
Land size: 999 m2













